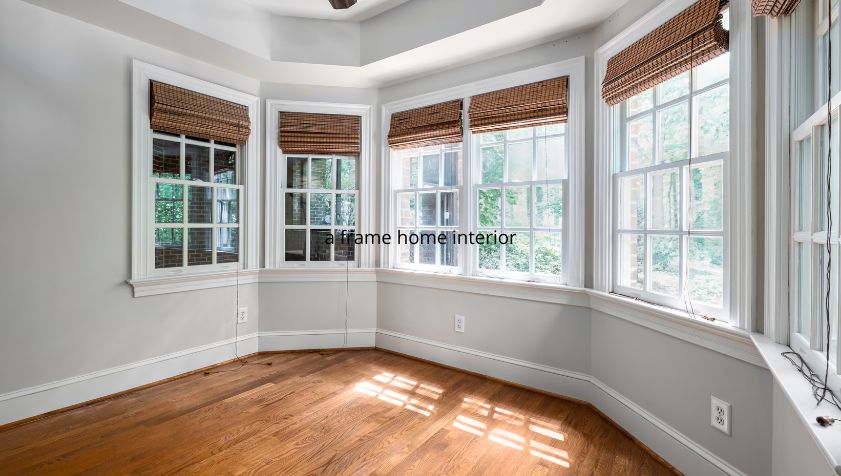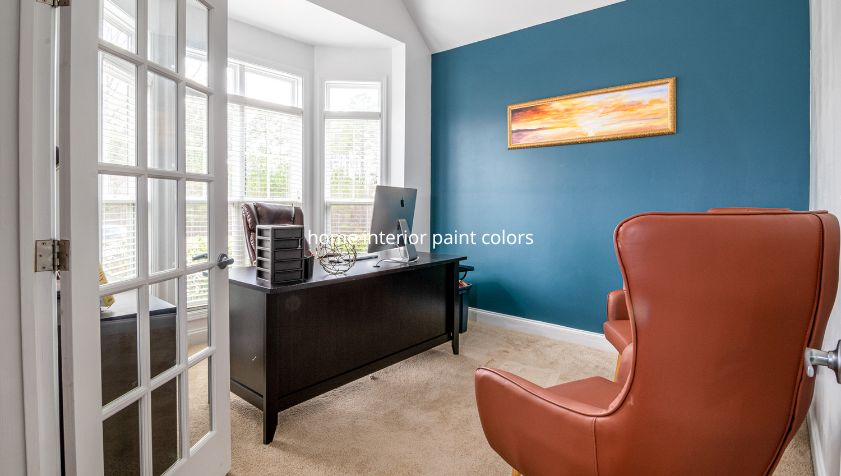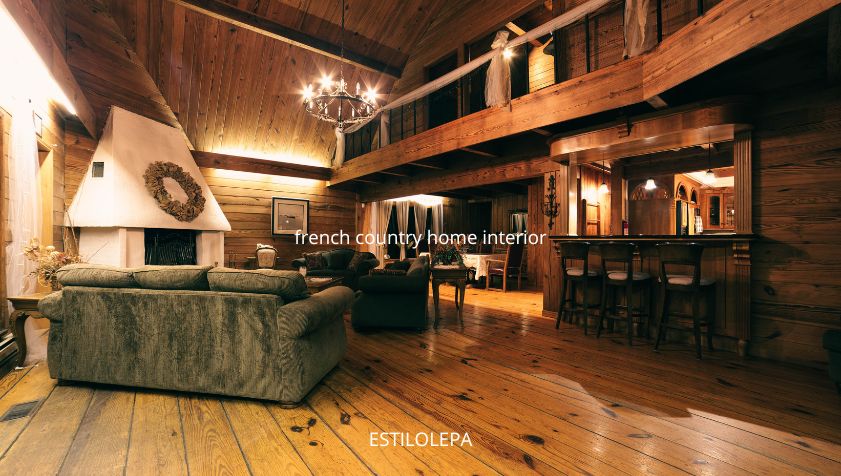A Frame Home Interior: Complete Guide to Designing a Beautiful, Comfortable, and Functional A-Frame Home
A frame home interior is one of the most unique and charming design concepts in modern housing. When people talk about a frame home interior, they usually imagine triangular walls, soaring ceilings, exposed beams, and warm cabin-like spaces. Many homeowners choose a frame home interior because it brings a cozy yet stylish atmosphere that blends nature with simplicity. The beauty of a frame home interior lies in how its slanted walls, tall windows, and open layout create a peaceful and calming space. If you are planning to build, renovate, or decorate an a frame home interior, this article will guide you through every detail you need to know. The goal is to help you understand what makes a frame home interior special—and how to design one beautifully and practically.
What Makes A-Frame Homes Special?
A-frame homes get their name from their triangular “A” shape. This structure creates a very distinctive look inside and outside. The steep roof and angled walls give the interior a warm, cozy, and intimate atmosphere that many people love.
Some key features that make A-frame interiors stand out include:
High Pitched Ceilings
The roof slopes steeply on both sides, forming a dramatically tall ceiling that makes the interior feel open and spacious.
Large Front Windows
Many A-frame homes feature floor-to-ceiling windows at the front or back to bring in natural light and maximize outdoor views.
Open Floor Plans
Because there are fewer vertical walls, the design usually promotes an open layout that connects living, dining, and kitchen spaces.
Natural Materials
Wood beams, rustic tones, cedar walls, and stone accents are commonly used to enhance the cabin-like look and feel.
Key Principles of A Frame Home Interior Design
Designing an a frame home interior requires creativity because the structure is different from traditional homes. Here are the fundamental principles you should follow:
1. Embrace Vertical Space
Since A-frame houses have tall ceilings, you can use vertical space for shelving, art, or lighting. Hanging lights or wooden beams emphasize the height and make the home feel grand.
2. Work With the Angles
Instead of fighting the sloped walls, use them to your advantage. The angles can create cozy reading corners, bedroom nooks, and built-in storage.
3. Use Light Colors to Open the Space
Because some areas can feel narrow due to the slanted walls, white, beige, light gray, or natural wood tones help brighten and expand the room visually.
4. Let Natural Light Dominate
The large windows are the soul of an A-frame home. Use open curtains or minimal window coverings to allow sunlight to illuminate the interior.
The Main Areas of an A Frame Home Interior
Below is a detailed breakdown of each space inside an A-frame home and how you can design it effectively.
Living Room Design in an A-Frame Home
The living room is usually placed at the center of the A-frame layout, often facing the large triangular windows.
Key Tips for Living Room Decoration
Choose Low Furniture
Because the angled walls come down closer to the floor, low sofas, poufs, bean bags, and simple chairs fit well and make the room feel balanced.
Add a Stone or Brick Fireplace
A fireplace is a classic feature in A-frame homes. It adds warmth and anchors the room as a cozy gathering space.
Use Soft Textiles
Blankets, wool rugs, knitted throws, and soft pillows enhance the natural comfort of the space.
Combine Rustic and Modern Elements
Modern lighting fixtures mixed with natural wooden furniture give the perfect rustic-modern look.
Kitchen Ideas for A Frame Home Interior
Designing a kitchen in an A-frame home requires strategic planning. Since walls are slanted, cabinetry must be carefully placed.
Recommendations
Keep Cabinets on Vertical Walls Only
Place tall cabinets and upper shelves on the straight walls where possible. The angled sections can be used for counters or open storage.
Use Natural Wood
Wooden cabinetry, bamboo shelves, or warm oak counters complement the overall A-frame aesthetic.
Open Concept Layout
Most A-frame homes have open layouts. A kitchen island can separate the kitchen from the living area without blocking the open flow.
Modern Appliances
To keep the home efficient and practical, choose simple and compact appliances that do not overwhelm the space.
Bedroom Design in an A Frame Home Interior
A-frame bedrooms are incredibly cozy. The slanted walls naturally create a soft, comfortable, and enveloped feeling.
How to Style A-Frame Bedrooms
Place the Bed Under the Tallest Point
The highest section of the ceiling gives better headroom and makes the room feel balanced.
Built-In Storage
Furniture can be custom-fit under slanted walls to maximize every inch.
Soft Lighting
Warm, dimmable lights create a relaxing atmosphere ideal for sleeping.
Neutral Color Palette
White, beige, dusty blue, and warm earth tones match the natural cabin feel.
Bathroom Decor for A Frame Homes
Bathrooms in A-frame homes may be small, but they can still be stylish.
Bathroom Tips
-
Use space-saving shower designs.
-
Add skylights to brighten the room.
-
Choose natural stone or wood finishes.
-
Install floating shelves to use vertical space.
Lighting Ideas for A Frame Home Interior
Lighting plays a crucial role in creating ambiance.
Best Lighting Options
Pendant Lights
They highlight the vertical height and add elegance.
Wall Sconces
Perfect for slanted surfaces where ceiling lights are hard to install.
String Lights or LED Strips
Ideal for creating a warm, magical glow along the beams.
Floor Lamps
Useful in areas where ceiling fixtures do not fit.
Best Materials to Use in an A Frame Home Interior
Choosing the right materials ensures durability and beauty.
Recommended Materials
-
Natural hardwood
-
Cedar or pine paneling
-
Stone veneer
-
Wool textiles
-
Rattan and wicker furniture
-
Leather accents
These materials complement the rustic yet modern cabin atmosphere.
Color Palettes That Work Best
To maintain harmony inside an A-frame home, choose natural, calming colors:
Popular Color Schemes
-
White + natural wood
-
Warm earth tones
-
Black and white modern contrast
-
Forest green + beige
-
Soft gray + oak
These palettes enhance the natural environment surrounding the home.
Furniture Tips for A Frame Home Interior
Lightweight and Movable Furniture
This makes rearranging easier, especially in narrow spaces.
Multifunctional Pieces
Sofa beds, foldable tables, and storage benches optimize space.
Built-In Furniture
Works perfectly under slanted ceilings for storage.
Natural Materials
Wood, rattan, and linen maintain the cozy cabin style.
How to Decorate an A Frame Home Interior
Below are simple ways to decorate your A-frame space:
Add Greenery
Plants add freshness and bring the outdoor feeling inside.
Hang Artwork Carefully
Place art on the vertical walls; angled surfaces may not hold frames well.
Use Area Rugs
Rugs help define spaces in an open layout.
Include Organic Elements
Branches, stones, woven baskets, and pottery enhance natural vibes.
Storage Solutions for A Frame Homes
Storage can be challenging, but there are many creative solutions:
Under-Stair Storage
Perfect for books, shoes, or small containers.
Loft Spaces
Many A-frame homes include lofts as storage or extra sleeping areas.
Hidden Storage Furniture
Great for maximizing floor area.
Custom Shelving
Built-ins along angled walls make use of unused space.
Advantages of A Frame Home Interior
1. Unique Architectural Style
No two A-frame homes look the same.
2. Energy Efficient
Sloped roofs are suitable for insulation and snow shedding.
3. Natural Light
Large windows brighten the entire house.
4. Cozy and Comfortable
Perfect for cabins, vacation homes, and peaceful living.
Conclusion
Designing an a frame home interior is an enjoyable and creative process. With its unique structure, tall ceilings, slanted walls, and large windows, an A-frame home gives you endless opportunities to create a cozy, modern, and nature-connected living space. By choosing the right colors, materials, furniture, and lighting, you can transform your A-frame house into a warm and functional home.
Whether you want a minimalist cabin, a rustic retreat, or a modern geometric home, the A-frame design allows you to express your style while maintaining comfort and beauty. With this complete guide, you now have all the inspiration you need to design your dream a frame home interior.
Sources
-
Architectural Digest – A-Frame House Design Essentials
-
Dwell Magazine – Modern A-Frame Interior Inspirations
-
Home & Design Journal – Rustic Cabin Interior Concepts
-
Cabin Life Magazine – A-Frame Home Styling Tips


