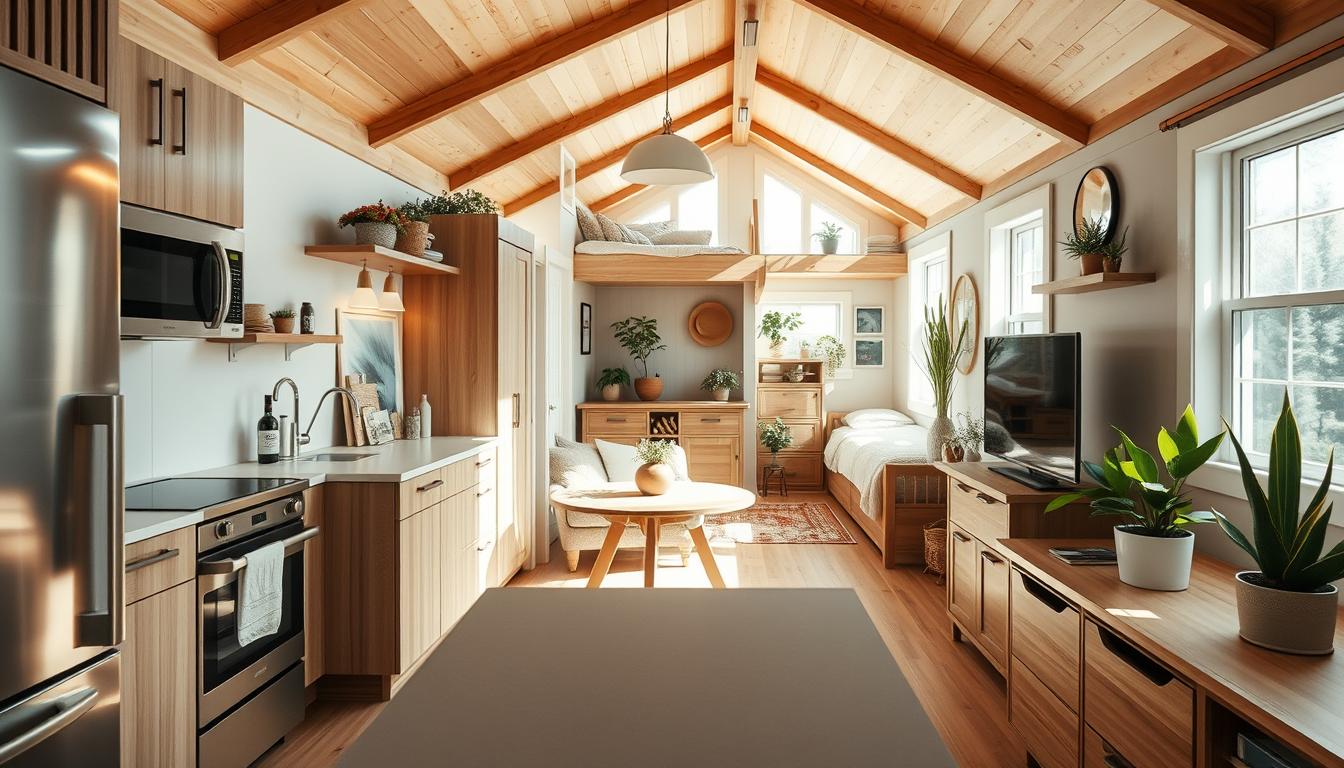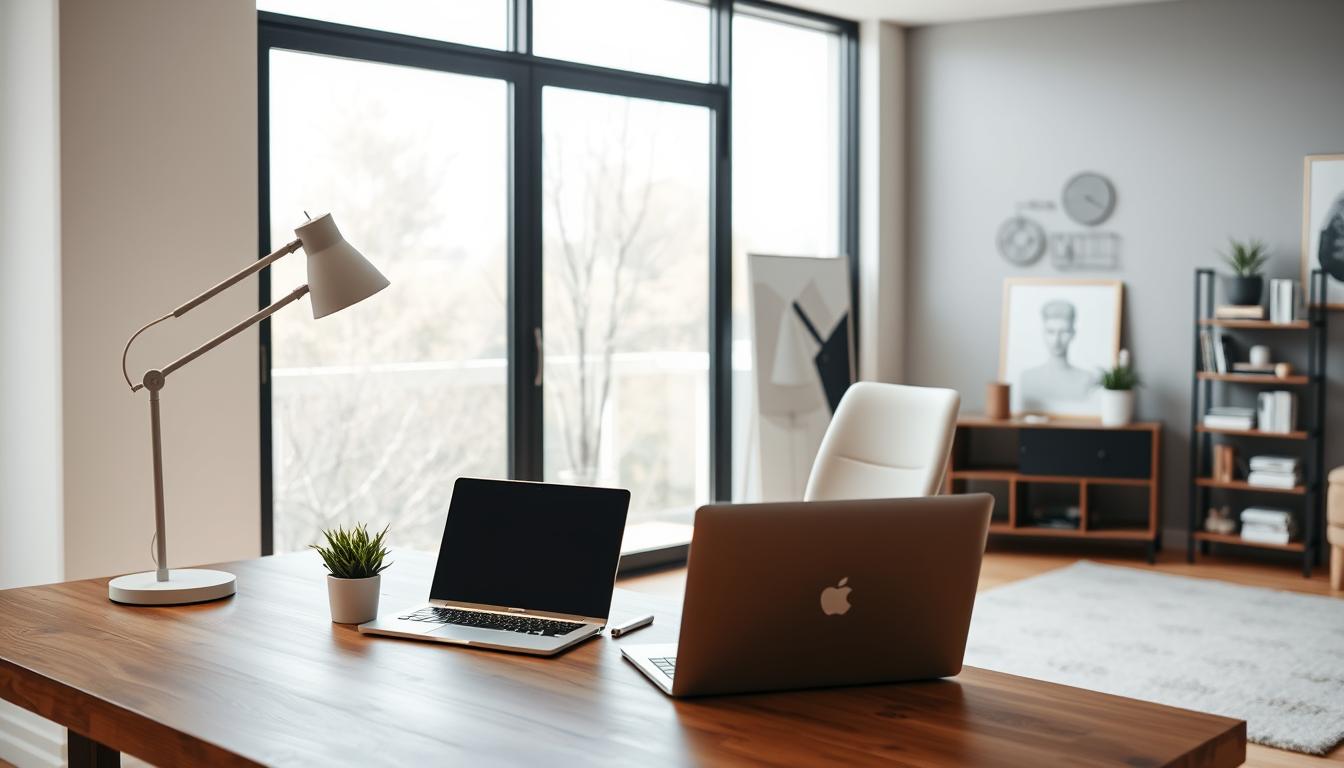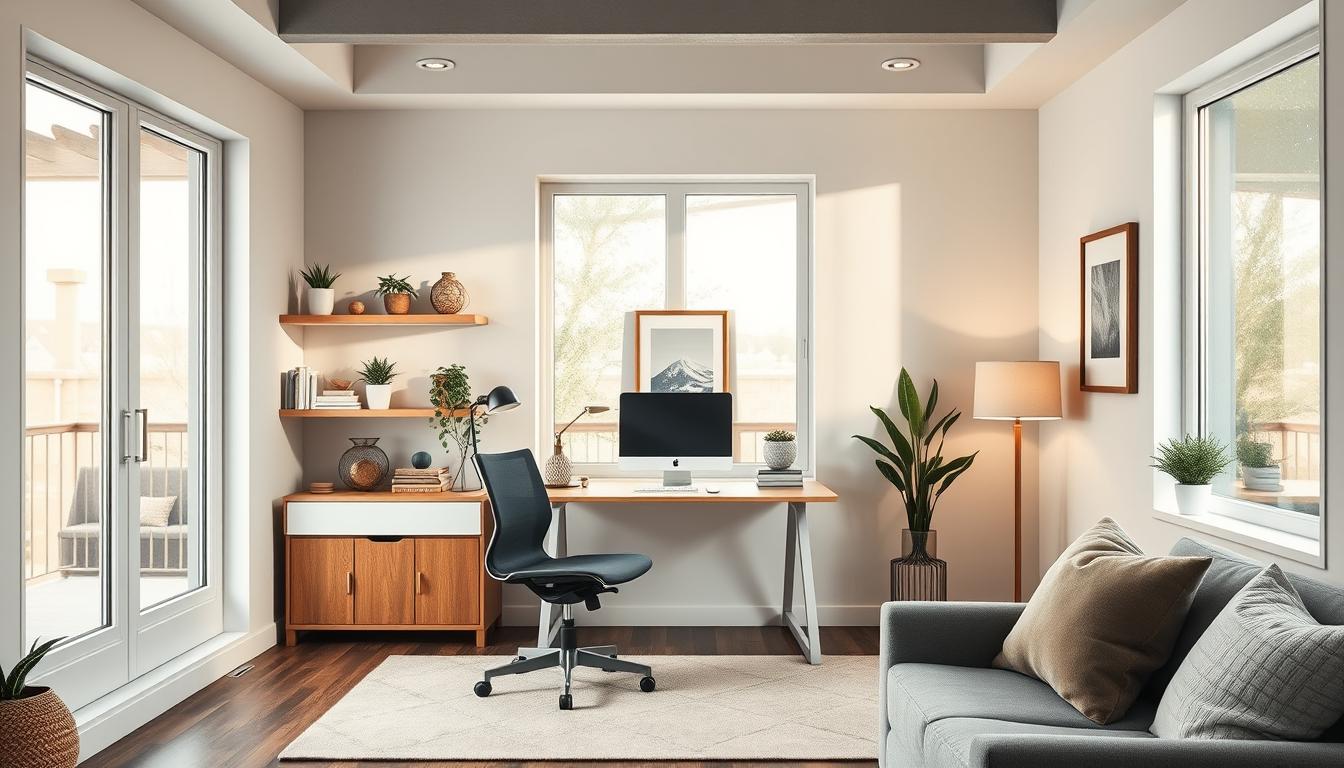Did you know over 10,000 people in the U.S. live in tiny homes? They choose a simpler life. This trend shows we need small space design that’s both useful and stylish.
Living in a small space can be tough. Every inch matters. So, we’re sharing our best ideas for making a tiny home both beautiful and practical.
With minimalist home decor and smart storage, your tiny home can become a warm and welcoming place. It will feel big and open.
Key Takeaways
- Maximizing natural light to create a sense of space
- Using multi-functional furniture to reduce clutter
- Incorporating efficient storage solutions
- Embracing a minimalist aesthetic
- Utilizing vertical space to create a sense of height
Understanding Tiny Home Interior Design Principles
The secret to a stunning tiny home is knowing and using good interior design. In a small space, every detail matters. A well-designed interior can turn a tiny home into a cozy and useful living area.
Space efficiency is key in tiny home design. It means planning the layout to use every inch wisely. For example, using room dividers, like in Gustaf Westman’s tiny studio, can make separate areas without losing openness.
Importance of Space Efficiency
Space efficiency is vital in tiny homes. It affects how comfortable and livable the space is. Adding things like sliding doors, hidden storage, and multi-functional furniture boosts the home’s function.
For instance, a table that works as a desk and dining area is a big plus in a small living room. Also, wall-mounted shelves and storage keep the floor free. This makes the space feel bigger and easier to manage.
| Space-Saving Technique | Description | Benefit |
|---|---|---|
| Multi-functional Furniture | Furniture that does more than one thing, like a sofa bed. | It saves space by needing fewer pieces of furniture. |
| Hidden Storage | Storage spots hidden from view, like under-bed storage. | It keeps clutter hidden, keeping the place tidy. |
| Vertical Shelving | Shelves on walls to use vertical space well. | It adds storage without taking up floor space. |
Creating Multi-Functional Spaces
Making spaces that do more than one thing is crucial in tiny home design. This means designing areas that can be used in different ways. For example, a living room can also be a home office or guest room with the right setup.
To do this, consider compact living ideas like murphy beds, foldable tables, and nesting furniture. These can be rearranged or stored when not needed, making the space more flexible.
By following these principles and using efficient storage solutions, you can make a tiny home that’s both beautiful and practical. Whether it’s through smart furniture choices or creative storage ideas, the options for a dream tiny home are endless.
Maximizing Natural Light in Tiny Homes
Getting natural light right is key for a cozy tiny home. It makes spaces feel bigger and more welcoming. This is vital in small homes. We’ve learned that using natural light well helps create a sense of openness and comfort.
Strategic window placement is a top way to get more natural light. Big windows or skylights can really brighten up a tiny home. For example, the “Daffodil Cottage” has sunrooms and living rooms full of natural light, making it feel warm and inviting.
When designing your tiny home, think about where to put your windows. This helps catch natural light all day long.
Window Placement Strategies
Windows do more than just let in light; they also offer views and connect us to the outdoors. In tiny homes, where space is tight, where you put windows matters a lot. Use larger windows or sliding glass doors to blend indoor and outdoor spaces smoothly.
For more tips on getting more natural light, check out our guide on maximizing natural light in tiny homes. It has more advice and strategies to brighten up your tiny home.
Using Mirrors and Reflective Surfaces
Mirrors and reflective surfaces can also boost natural light in tiny homes. Mirrors can reflect light from windows to other parts of the home, making it seem brighter and more open. Try placing a mirror opposite a window to reflect light into the room.
Reflective surfaces like metallic finishes or glass can also spread light around, making the space feel brighter. Just remember, these elements can also change the look and feel of your tiny home.
Choosing the Right Color Palette for Tiny Spaces
The color palette is key in minimalist home decor. It greatly affects how a tiny home looks. The right colors can make a small space feel bigger or more cramped.
It’s important to think about how colors affect us and how they work with the light in the home. A good color choice can make a tiny home feel bigger and more inviting.
Light Colors vs. Dark Colors
Choosing between light and dark colors is a big decision for tiny homes. Light colors reflect light, making spaces look bigger and airier. They help create a sense of flow, which is great for small areas.
Dark colors can make a space feel cozy but smaller. But, used right, they can add depth and personality. Finding the right balance is key.
Incorporating Accent Colors
Adding accent colors can bring life and personality to a tiny home. These colors can be in furniture, decor, or accessories, creating focal points.
When adding accent colors, they should match the main color scheme. The 60-30-10 rule is helpful. It suggests 60% of the room is a main color, 30% a secondary, and 10% an accent. This keeps the space balanced and avoids feeling too busy.
By carefully picking colors and adding accent colors, we can make a compact living ideas space that’s both spacious and stylish.
Selecting Furniture for Small Spaces
Designing a tiny home means choosing furniture that does more than one thing. This strategy saves space and makes the area more useful.
Multi-Purpose Furniture Options
Multi-purpose furniture is a big help for tiny homes. For example, storage ottomans can be both seats and places to store things. Murphy beds fold up against the wall, saving floor space.
- Sofa beds that double as guest beds
- Coffee tables with storage compartments
- Nesting tables that can be easily stored
Space-Saving Techniques
Using space-saving tricks also makes tiny homes more livable. One good idea is to opt for wall-mounted fixtures like shelves and cabinets. They keep the floor free and make the space feel bigger.
- Using foldable furniture that can be easily stowed away
- Incorporating furniture with legs rather than bulky bases to create a sense of space
- Selecting furniture with a compact footprint
By picking the right multi-purpose furniture and using space-saving tricks, tiny home dwellers can enjoy a roomier and more useful living space.
Optimizing Storage Solutions
Effective storage solutions are key in tiny home design. They help keep the space tidy and organized. In tiny homes, it’s not just about avoiding clutter. It’s about making the space feel big and cozy.
Creative Storage Ideas
One great way to improve storage in tiny homes is with creative ideas. For example, using the space under stairs or above toilets adds storage without taking up living space. As Forbes points out, “Innovative storage is key to making the most of small spaces.”
“The best storage solutions are those that are both functional and invisible.”
Other creative ideas include hidden compartments and shelves that also divide rooms. Using multi-functional furniture, like a storage ottoman, is also smart. It can be a seat and a place to store things.
Utilizing Vertical Space
Using vertical space is another smart move for tiny homes. Installing shelves or storage units from floor to ceiling makes the most of ceiling height. This keeps floors and surfaces free. As apartment therapy advises, “Vertical storage can greatly enhance the sense of space in small homes.”
Here are some ways to use vertical space well:
- Install wall-mounted shelves for books, decorations, or kitchenware.
- Use stackable containers or bins for items like linens, cleaning supplies, or clothes.
- Try lofted beds or storage lofts for more storage up high.
By mixing creative storage ideas with vertical space use, tiny home dwellers can enjoy a more organized, spacious, and cozy home.
Designing a Cozy Living Area
A well-designed living area is key to making a tiny home feel spacious and comfy. It’s the heart of the home, offering a warm spot for relaxation and socializing.
Comfortable Seating Options
Choosing the right seating is crucial for a cozy living area. Opt for multi-functional furniture like a storage ottoman or a sofa bed. These pieces serve more than one purpose.
A storage ottoman, for example, can be a place to sit and also store blankets and pillows. When picking seating, think about the furniture’s size compared to the room. Too big or too small can be a problem. Balance is key in furnishing a tiny living area.
| Furniture Piece | Benefits | Considerations |
|---|---|---|
| Storage Ottoman | Provides additional seating and storage | Ensure it is the right scale for the room |
| Sofa Bed | Serves as both a sofa and a guest bed | Choose a comfortable mattress for the bed |
| Accent Chair | Adds a cozy reading nook or additional seating | Select a chair that complements the existing decor |
Adding Personal Touches
Adding personal touches makes a tiny living area feel like home. Family photos, artwork, and sentimental objects add warmth and character. Display personal items on a decorative shelf or use a gallery wall to showcase favorite memories.
Textiles like throw blankets, rugs, and pillows also add coziness. Choose materials that are soft and visually appealing. For example, a plush area rug can define the seating area and add warmth underfoot.
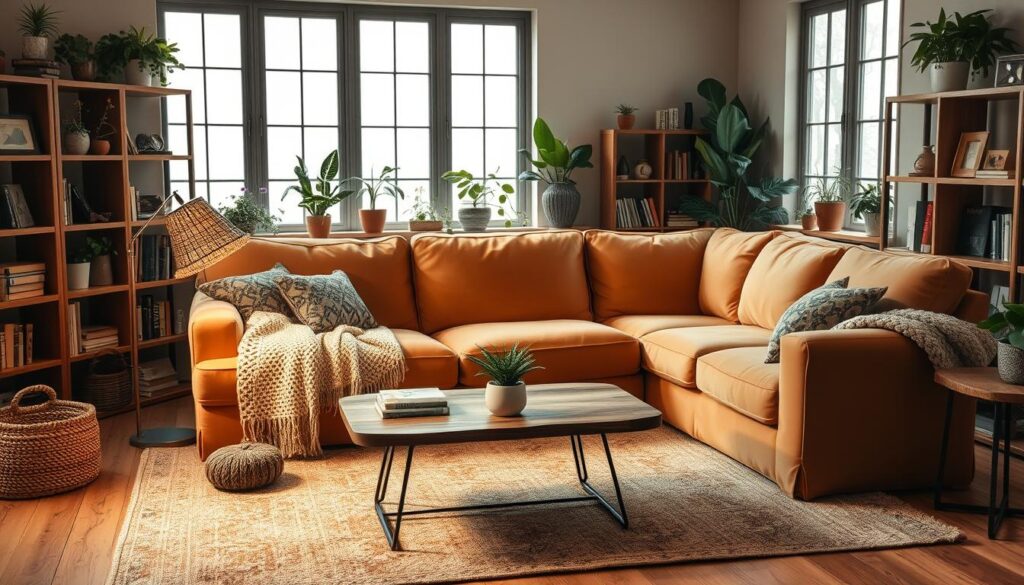
By focusing on comfortable seating and adding personal touches, we can create a cozy living area in a tiny home. It will feel welcoming and comfortable.
Crafting an Efficient Kitchen Layout
The kitchen in a tiny home needs careful planning to use space well.
In tiny homes, the kitchen is key. It must be laid out to work well and make the home feel bigger.
Open Concept Kitchen Ideas
Open concept kitchens are popular for tiny homes. They blend the kitchen with living and dining areas. This makes the space feel bigger and encourages people to hang out.
- Use a kitchen island or peninsula to define the kitchen space while maintaining openness.
- Incorporate multi-functional furniture that serves more than one purpose, such as a dining table that doubles as a workspace.
- Opt for a sleek, minimalist aesthetic to visually expand the space.
As design expert Kelly Wearstler once said,
“The kitchen is the heart of the home, and it should be designed to be a warm and inviting space that encourages social interaction.”
Compact Kitchen Appliances
Choosing compact kitchen appliances is also important. These save space without losing functionality.
| Appliance | Compact Option | Benefits |
|---|---|---|
| Refrigerator | Under-counter fridge | Saves floor space, ideal for tiny homes |
| Oven | Toaster oven or microwave | Reduces counter space usage, versatile |
| Dishwasher | Compact or drawer dishwasher | Space-efficient, convenient |
By using compact appliances and open designs, tiny home kitchens can be both useful and nice to look at.
Creating a good kitchen in a tiny home takes planning and creativity. With open designs and small appliances, homeowners can have a kitchen that works well and looks good.
Designing Functional Bedrooms
Creating a functional bedroom in a tiny home requires creative design. We must think outside the box to make our bedroom more than just a place to sleep. It should be a space that adds value to our daily lives.
Lofted Beds for Space Optimization
Using lofted beds is a smart way to save space in tiny home bedrooms. These beds lift the sleeping area, leaving room for other activities like working or reading. This is crucial in tiny homes where space is limited.
Lofted beds come in many styles, from simple to elaborate. They can have built-in storage or desks, making them perfect for tiny homes.
Utilizing Under-Bed Storage
Under-bed storage is another great way to use space in tiny home bedrooms. You can install drawers, bins, or shelves under the bed. This is great for storing clothes, bedding, or personal items that you don’t use often.
Under-bed storage helps keep your bedroom tidy. It makes your space feel calm and peaceful. It’s a simple yet effective way to use every inch of your tiny home bedroom.
Creating a Dynamic Home Office
Creating a dynamic home office is more than just setting up a desk and chair. It’s about making a space that boosts productivity and comfort, even in small areas.
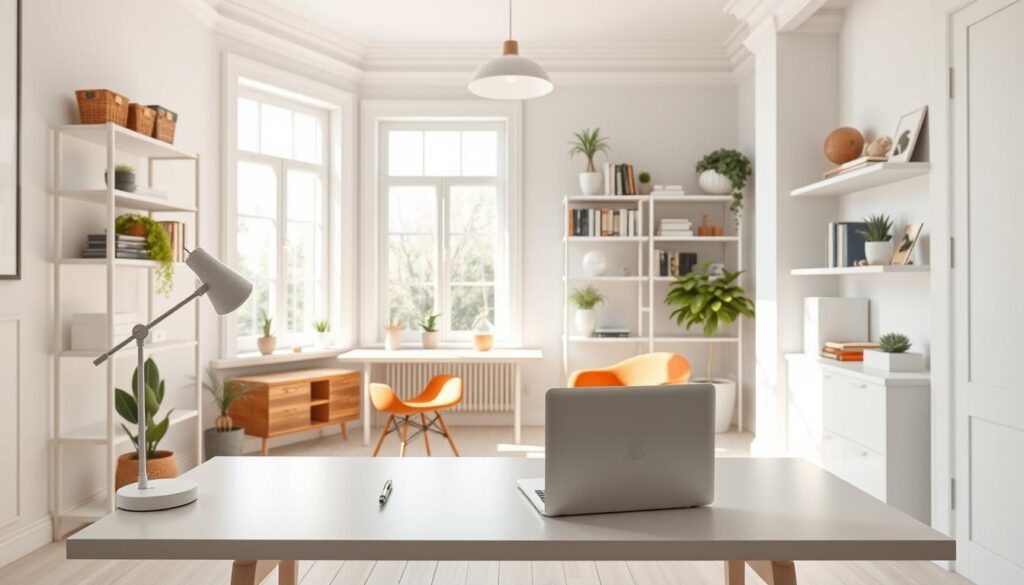
Design Tips for Small Office Areas
When designing a home office in a tiny home, it’s key to use space wisely. Using multi-functional furniture like a desk with storage or a chair that’s also a filing cabinet is smart. For more ideas on stylish and functional home office decor, check out stylish home office decor ideas.
Another tip is to keep your office area organized. Clutter can make a small space feel cramped and overwhelming. Wall-mounted shelves and organizers can help keep your workspace tidy and efficient.
Importance of Good Lighting
Good lighting is key in a home office. It reduces eye strain, boosts mood, and increases productivity. Natural light is the best, so place your desk near a window if you can.
| Lighting Type | Benefits |
|---|---|
| Natural Light | Reduces eye strain, boosts mood |
| LED Desk Lamps | Energy-efficient, adjustable brightness |
| Full-Spectrum Lights | Mimics natural daylight, reduces eye fatigue |
By following these design tips and focusing on good lighting, you can make a dynamic home office. It will be both functional and inspiring.
Stylish Bathroom Designs for Tiny Homes
Tiny homes come with a unique bathroom design challenge. But, with the right approach, they can be both stylish and practical. We’ll look at how to make a bathroom that looks great and uses space well.
Space-Saving Fixtures
Choosing the right fixtures is key for tiny home bathrooms. Wall-mounted sinks and toilets are great because they save floor space. This makes the bathroom feel bigger.
- Wall-mounted sinks and toilets
- Compact shower stalls
- Foldable or retractable bathroom accessories
Using compact shower stalls instead of bathtubs is another smart move. It saves space and is more practical for tiny homes.
Design Aesthetics
The look of a tiny home bathroom matters a lot. The right colors, lighting, and decor can make a big difference. Light colors on walls and floors make the space seem bigger. Strategic lighting also adds to the feel.
“A well-designed bathroom is not just about functionality; it’s also about creating a space that feels relaxing and inviting.”
To make your tiny home bathroom stand out, add personal touches. Consider plants, artwork, or unique fixtures that show your style.
By mixing space-saving fixtures with good design, you can have a bathroom in your tiny home that looks great and works well.
Outdoor Living Spaces
Outdoor spaces are just as vital as indoor ones in tiny homes. As we dive into tiny home design, we must think about how outdoor areas can improve our living experience.
Outdoor living areas are more than just an extension of our homes. They offer a chance to blend indoor and outdoor design. This creates a larger, more welcoming living space.
Merging Indoor and Outdoor Design
To make outdoor spaces work, we should mix indoor and outdoor design. Using the same materials, colors, and textures in both areas helps. This makes the transition between indoors and outdoors smooth.
For example, matching outdoor furniture with indoor pieces can create a unified look. Adding plants to both areas also helps blend the spaces together.
Utilizing Patios and Balconies
Patios and balconies add valuable space to tiny homes. They’re great for relaxing, entertaining, and enjoying the outdoors. Designing them well is key.
Adding comfy seating, lights, and decorations can make these areas inviting. This turns them into useful parts of our living space.
A well-designed balcony can be a peaceful spot to enjoy the air and views. A patio can become a perfect place for outdoor dining. It’s great for making memories with friends and family.
By using patios and balconies wisely, we can boost our outdoor living experience. We make the most of our tiny home’s space.
Sustainability in Tiny Home Design
Exploring tiny home design means thinking about the environment. Sustainability is key in tiny home living. We can use eco-friendly materials and energy-saving solutions to achieve this.
Green Building Materials
Choosing materials like reclaimed wood, bamboo, and low-VOC paints helps our tiny homes be greener. Brands like Minwax and Benjamin Moore offer sustainable products for tiny home building.
Energy Efficiency
Using solar panels, LED lights, and energy-saving appliances cuts down energy use. SolarPanelTalk and Energy Star offer products and resources for a greener tiny home.
By adding these green elements, we can make a tiny home that’s both lovely and eco-friendly.
