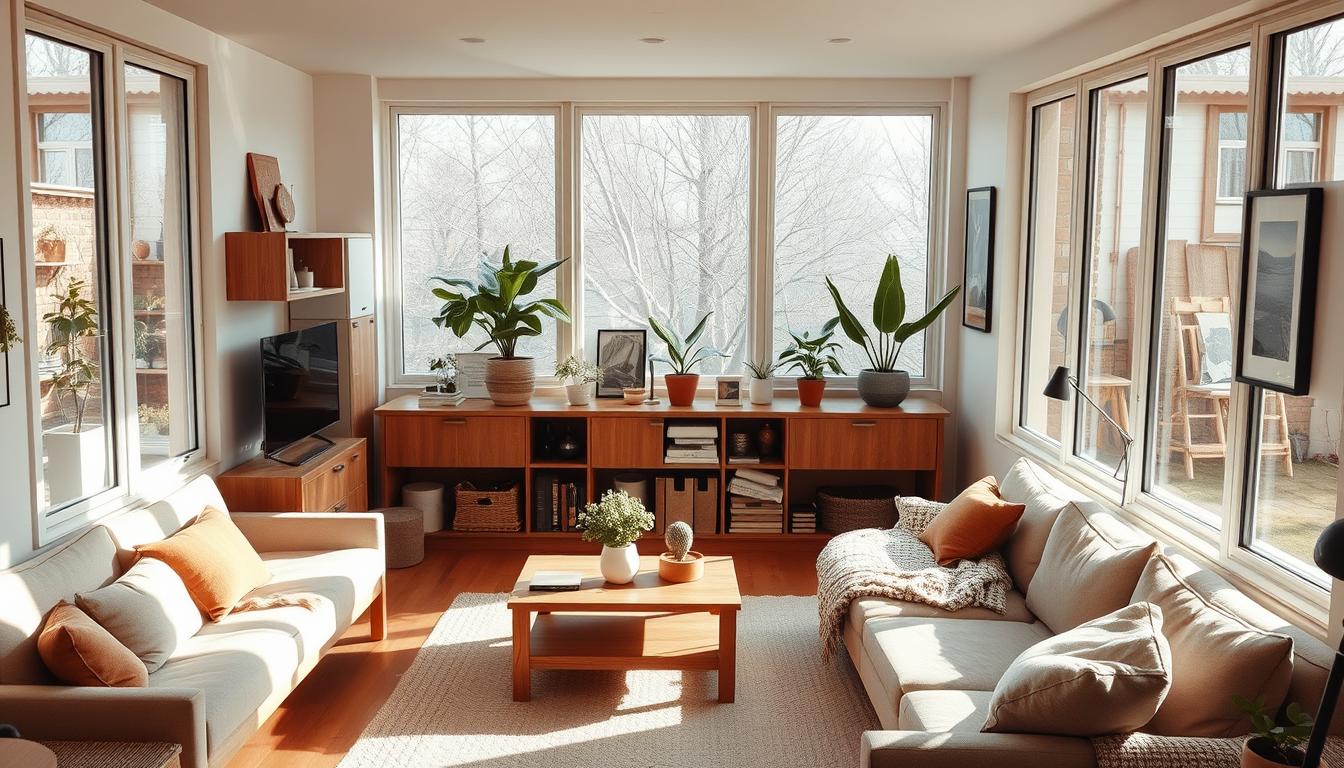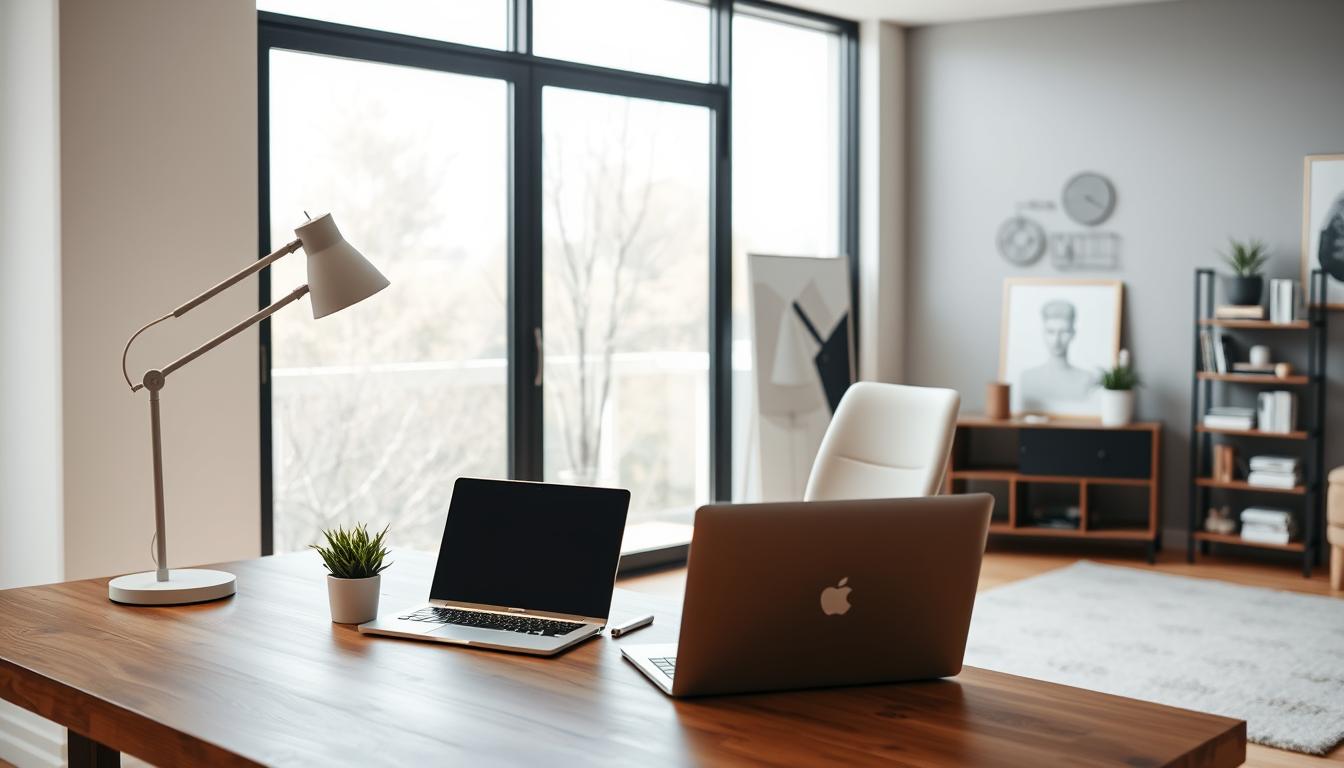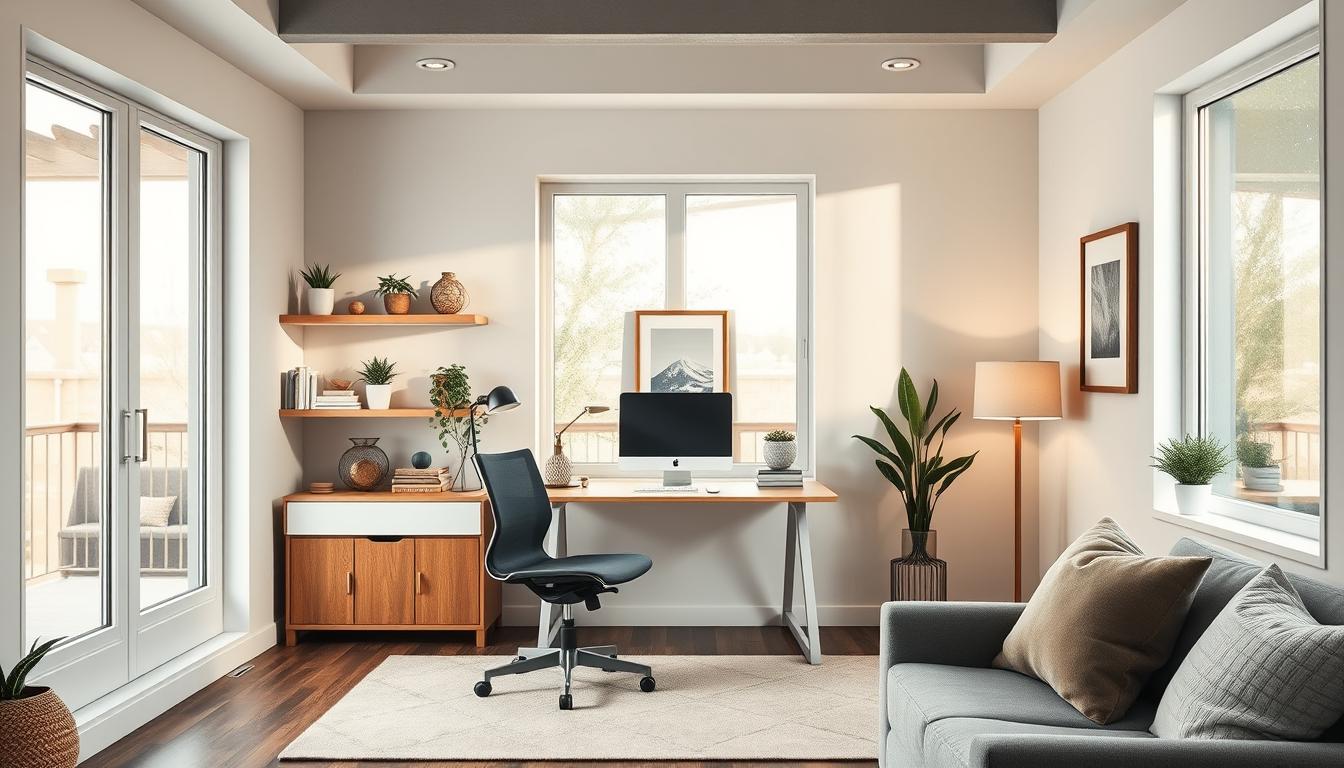Did you know the average tiny home is about 186 square feet? That’s like a small studio apartment. More people are choosing compact living for its cost and environmental perks. But, making tiny home interiors both functional and comfy is a big challenge.
We get how tough it is to live in small spaces where every inch matters. That’s why we’re here to share our best tips. We’ll show you how to make your tiny home design cozy, efficient, and stunning.
Key Takeaways
- Maximizing storage in small spaces
- Utilizing multi-functional furniture
- Creating the illusion of more space
- Selecting the right color palette
- Optimizing natural light
Understanding Tiny Home Interiors
Designing tiny home interiors is all about making the most of every inch. We aim to keep things cozy and stylish, even in small spaces. This journey comes with its own set of challenges and opportunities.
The Basics of Tiny Living
Tiny living is about keeping things simple and efficient. It’s about making a home that looks good and works well, even when it’s small. We choose our designs carefully, picking items that do more than one thing and make the space feel open.
“The key to successful tiny home design is not just about reducing size, but about creating a lifestyle that is more streamlined, more efficient, and more meaningful,” experts say. This mindset helps us design tiny home interiors that are both space-saving and functional.
The Importance of Efficient Design
Efficient design is key in tiny home interiors. It’s about using furniture and storage that saves space. This way, we can make tiny homes feel bigger and more livable.
- Utilizing vertical space with wall-mounted shelves and storage units.
- Selecting furniture that doubles as storage, like storage beds and coffee tables with storage.
- Implementing a color scheme that creates the illusion of more space, such as light and neutral tones.
By using these strategies, we can make tiny home interiors both beautiful and practical. As we dive deeper into tiny homes, it’s clear that efficient design is essential for making the most of our space.
Choosing the Right Color Palette
The color palette is key in tiny home decorating. It affects how big or cozy the space feels. We must pick colors that show our style and help the tiny home work well.
Light and Neutral Colors for Space Illusion
Light and neutral colors are best for tiny homes. They make the space look bigger. White, beige, and soft grays are great for this.
These colors also make decorating easier. They give a clean look to the space.
Light colors on walls, ceilings, and floors make the space look bigger. For example, using different whites and creams can make the space feel bigger and more connected.
Accent Colors for Personalization
Light and neutral colors are the base. Accent colors add personality and depth. We can use furniture, decor, and accessories for this.
Accent colors make the space more interesting and cozy. Think about the look you want. Soft blues and greens are calming. Red or orange can make a bold statement.
| Color Scheme | Effect on Space | Best Used For |
|---|---|---|
| Monochromatic Whites | Creates a sense of continuity and expands space | Small rooms, minimalist decor |
| Soft Pastels | Adds a touch of color without overwhelming the space | Creating a soft, calming atmosphere |
| Bold Accents | Creates focal points and adds personality | Adding visual interest, personalization |
By mixing light and neutral colors with accent colors, we get a great color palette. This mix makes our tiny home feel big and personal.
Maximizing Space with Multi-Functional Furniture
Tiny homes need smart design, and using multi-functional furniture is key. This approach helps us make the most of our space and improve our tiny home’s function.
One big challenge in tiny homes is using space wisely. Multi-functional furniture solves this by doing more with less. It cuts down on clutter and makes more room for us to use.
Sofa Beds and Murphy Beds
Sofa beds and Murphy beds are great for saving space. A sofa bed is comfy for sitting and sleeping. A Murphy bed folds up against the wall, giving us more room.
These beds are not only useful but also stylish. They fit many decor styles. Adding them makes our living space more flexible.
Storage Ottomans and Tables
Storage ottomans and tables are also multi-functional furniture that boost tiny home organization. An ottoman can be a footrest, extra seat, and storage for things like blankets.
Tables with storage keep things tidy while being a place to eat or work. Furniture with storage helps us keep our space neat and organized.
In summary, using multi-functional furniture is a smart way to use space in tiny homes. By picking furniture that does more, we create a better, more organized, and cozy home.
Incorporating Smart Storage Solutions
Keeping a tiny home tidy and organized is key. We must think outside the box to use every inch wisely.
Vertical Storage Ideas
Using vertical space is a smart move for tiny homes. Wall-mounted shelves, storage units, and hooks boost storage without taking up floor space.
- Install shelves or storage units that go up to the ceiling to maximize vertical space.
- Use wall-mounted hooks for hanging items like bikes, bags, or accessories.
- Consider vertical storage solutions that are made for tiny homes.
Hidden Storage Under Furniture
Hidden storage under furniture is another clever idea. This includes storage ottomans, beds with drawers, and coffee tables with storage.
Experts say hidden storage is a big help for tiny homes. It keeps things organized and out of sight.
“The best tiny houses are those that have been designed with storage in mind, incorporating clever solutions that keep clutter at bay.”
To make the most of hidden storage:
- Choose furniture with built-in storage, like a storage ottoman or a bed frame with drawers.
- Look into custom-made furniture that meets your storage needs.
- Use the space under your bed with bed risers or storage bins.
Creating a Cohesive Design Theme
In tiny home design, a cohesive theme is more than just looks. It also makes the space feel bigger and more harmonious. This is crucial in small areas.
A cohesive design theme means combining colors, furniture, and decor for a unified look. Popular styles include Modern Minimalism and Rustic Charm.
Modern Minimalism
Modern Minimalism focuses on simplicity and function. It uses clean lines, few decorations, and mostly neutral colors. This style makes small spaces seem larger and keeps things tidy.
To bring Modern Minimalism into your tiny home, consider these elements:
- Neutral colors like white, beige, and gray
- Simple, multi-functional furniture
- Minimal decor and clutter-free spaces
Rustic Charm
Rustic Charm adds warmth and coziness to tiny homes. It often includes natural materials, earthy tones, and vintage items. This style makes a small home feel welcoming and traditional.
To achieve Rustic Charm, include:
- Natural materials such as wood and stone
- Earth tones and rich colors
- Vintage or antique decor pieces
Here’s a comparison of Modern Minimalism and Rustic Charm:
| Design Element | Modern Minimalism | Rustic Charm |
|---|---|---|
| Color Palette | Neutral (white, beige, gray) | Earthy tones, rich colors |
| Furniture | Simple, multi-functional | Natural materials, sometimes vintage |
| Decor | Minimal, clutter-free | Vintage or antique pieces |
Choosing between Modern Minimalism and Rustic Charm depends on your taste and your tiny home’s features. Selecting a theme that suits you creates a welcoming and cohesive space.
Lighting: An Essential Element
Lighting is more than just turning on a switch. It’s a key part of tiny home design. Good lighting makes a tiny home feel bigger and more welcoming.
We often overlook the importance of lighting in design. But it’s vital for creating a cozy and functional space. In tiny homes, the right lighting can make a small space feel larger and improve the living experience.
Natural Light Strategies
Using natural light is a smart move in tiny home lighting. We can do this by installing big windows, skylights, and solar tubes. These let in lots of natural light.
- Install large windows or sliding glass doors to let in natural light.
- Use skylights or solar tubes to illuminate areas without windows.
- Keep window treatments minimal to allow maximum natural light.
Maximizing natural light reduces the need for artificial light. It also makes the space feel more open and connected to the outdoors.
Layered Lighting Techniques
Layered lighting is also crucial for tiny homes. It means using different light sources to get a balanced look. This creates a welcoming and functional atmosphere.
| Layer | Description | Examples |
|---|---|---|
| Ambient | Provides overall illumination | Ceiling fixtures, LED panels |
| Task | Focused lighting for tasks | Desk lamps, under-cabinet lighting |
| Accent | Highlights specific features or areas | Track lighting, picture lights |
Layering different light sources makes a lighting system that’s versatile and adaptable. It meets the needs of tiny home living.
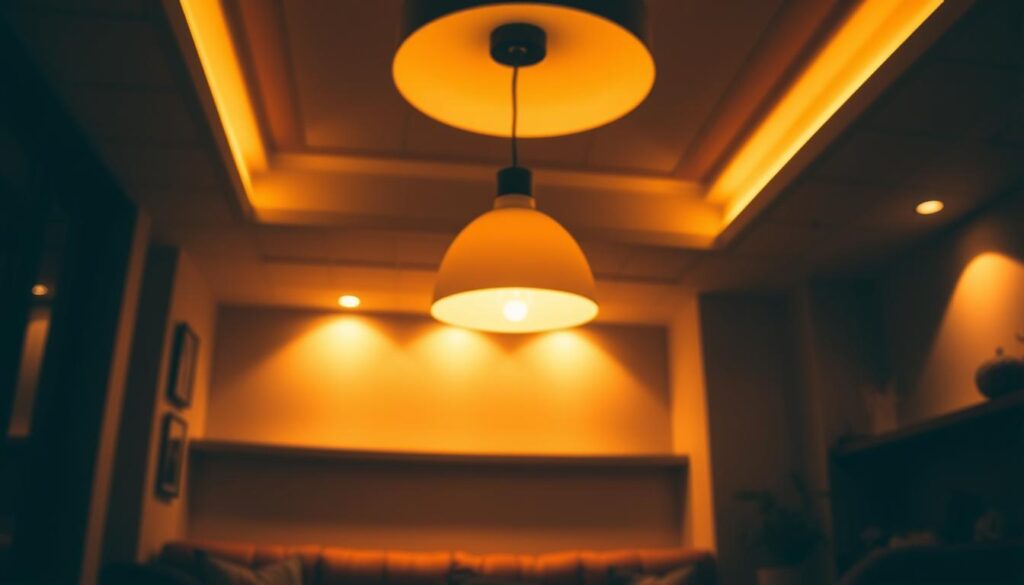
The secret to great lighting in tiny homes is balancing natural and artificial light. This way, we can make a bright, welcoming, and functional space that feels bigger than it is.
Designing Open Floor Plans
Open floor plans are great for tiny homes. They make the space feel bigger and more open.
These plans are popular in tiny homes. They make the space feel larger and more flexible. By removing walls, they create a bigger, more open living area.
Benefits of Open Spaces
Open floor plans make spaces feel bigger. They remove the feeling of being in separate rooms. This makes the living area feel more spacious and airy.
- Increased natural light distribution throughout the space
- Improved airflow, contributing to a healthier indoor environment
- A more flexible layout that can be adapted to various needs and activities
Interior design experts say open floor plans are great. They make the home feel more connected and adaptable.
“The open floor plan is not just about removing walls; it’s about creating a lifestyle that is more open, more connected, and more adaptable to the needs of the inhabitants.”
Zoning for Functionality
Open floor plans have their challenges. They need good zoning to stay functional and comfy.
| Zoning Technique | Description | Benefits |
|---|---|---|
| Rug Placement | Using area rugs to delineate different zones within the open floor plan. | Creates visual separation, adds warmth and texture to the space. |
| Furniture Arrangement | Strategically placing furniture to define different areas. | Promotes functionality, enhances the flow of the space. |
| Lighting Design | Utilizing different lighting schemes to differentiate between zones. | Creates ambiance, highlights specific areas or features. |
Using these zoning techniques helps keep open floor plans functional and organized. This way, homeowners can enjoy their space without sacrificing comfort.
Adding Personal Touches
In the world of tiny home living, personal touches make a small space feel warm and welcoming. It’s important to add elements that show your personality and style. This makes your tiny house truly yours.
Art and Décor Selection
Choosing art and decor for your tiny home is key. You should pick pieces that you love and that fit the space. A big piece of art can be a room’s centerpiece. Decor items like vases or sculptures add texture and interest.
“The right decor can make a small space feel larger and more inviting,” says interior design expert, Jane Smith. “It’s all about curating items that tell a story or evoke a feeling.”
Plants and Greenery for Freshness
Adding plants and greenery to your tiny home decor is a great idea. Plants purify the air, improve the ambiance, and add a natural touch. Opt for low-maintenance plants like succulents or air plants that are easy to care for.
- Choose plants that fit your lifestyle and the lighting conditions of your tiny home.
- Use planters that complement your decor and add to the overall aesthetic.
- Consider vertical gardening options to maximize space.
By adding art, decor, and plants thoughtfully, you can make your tiny home feel personalized and welcoming. As design principles suggest, personal touches are what make a house a home.
“A house is made of walls and beams; a home is built with love and dreams.” –
Selecting the Right Flooring
The flooring in a tiny home is key to its look and feel. We need to think about how it looks and works. The right flooring can make the space feel bigger, match the design, and last long.
Options for Tiny Homes
There are many flooring choices that work well for tiny homes. Hardwood flooring is loved for its classic look and lasting quality. Porcelain or ceramic tiles are great because they handle moisture well and are easy to clean. For a cost-effective option, luxury vinyl tiles (LVT) look like natural stone or wood but are softer and more flexible.
Reclaimed or engineered wood adds a unique touch and is better for the environment. Each option has its own perks, and the best one depends on what you want and need.
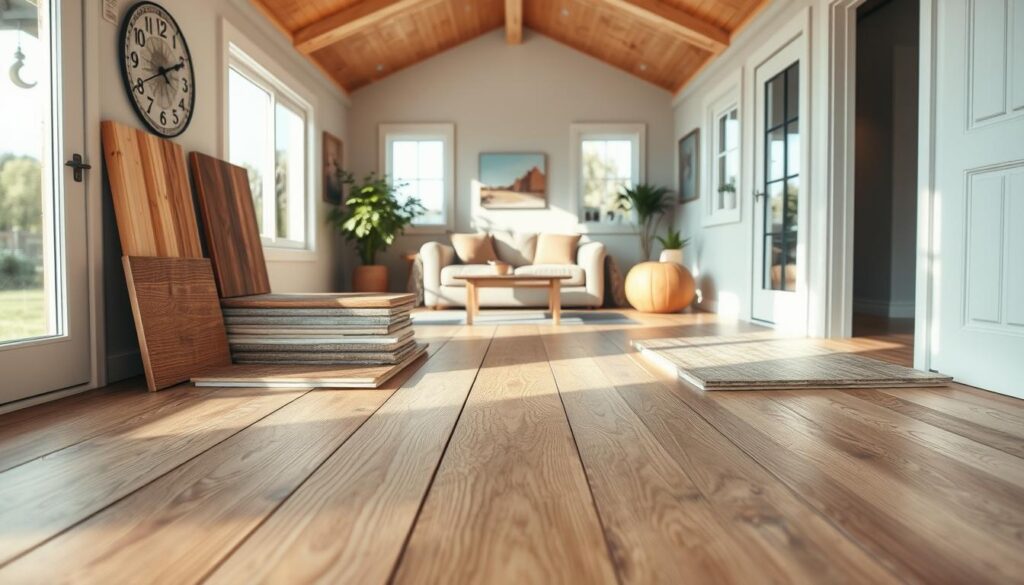
Maintaining Versatility
Choosing flooring that fits many design styles is important. A neutral color can be a good base for different looks. It also makes it easier to change the design later.
Think about how your flooring choice will affect the home’s value and flexibility. By focusing on both looks and practicality, we can find flooring that enhances the tiny home lifestyle.
Kitchen Interiors in Tiny Homes
In tiny homes, the kitchen is a key space that must be both useful and look good. We know it’s tough to design such a small area. So, we’re here to share some helpful tips.
When designing a tiny home kitchen, focus on compact appliances and fixtures. They save space and make the kitchen work better. Some top picks include:
- Mini refrigerators and microwaves
- Compact dishwashers and sink units
- Narrow stoves and ovens
Compact Appliances and Fixtures
Compact appliances are key in tiny home kitchens. They keep the look simple while making sure the kitchen works well. For example, a mini refrigerator can be a big help. It offers storage without taking up much room.
Efficient Layouts
A good layout is vital for tiny home kitchens. We suggest a layout that uses space well, like:
- The galley layout, great for narrow areas
- The L-shape layout, offers lots of counter space and storage
- The U-shape layout, creates a cozy, enclosed feel
By using these elements, you can make a kitchen that’s both useful and shows your style. We think the right mix of compact appliances, smart layouts, and creativity can turn your tiny home kitchen into a special place.
Bathroom Design for Limited Space
Designing a tiny home bathroom is a challenge. We must think creatively to use the space wisely. This makes the bathroom functional and comfortable.
Smart Fixtures
Choosing smart fixtures is key in tiny home bathrooms. These fixtures save space without losing performance. Wall-mounted sinks and toilets, for example, free up floor space, making the bathroom seem bigger.
Using fixtures with a smaller footprint is also smart. Compact sinks and toilets are made for small spaces. They offer the same functionality as larger ones but take up less room.
Examples of Smart Fixtures:
- Wall-mounted sinks
- Compact toilets
- Corner showers
Maximizing Shower and Toilet Areas
It’s important to make the most of shower and toilet space. Using a shower curtain instead of a glass door saves space. Choosing a toilet with a wall-mounted tank also reduces the footprint.
Another idea is to use a shower stall made for small spaces. These stalls are more compact and can be tailored to fit the bathroom’s dimensions.
| Design Element | Space-Saving Tip |
|---|---|
| Shower Area | Use a corner shower stall |
| Toilet Area | Install a wall-mounted toilet |
| Sink Area | Choose a wall-mounted sink |
Interior design experts say, “The details matter in tiny home bathrooms, from fixtures to finishes.”
“A well-designed bathroom can make a big difference in a tiny home’s feel.”
By using these strategies and fixtures, we can make a bathroom that’s both functional and cozy, even in tight spaces.
Embracing Outdoor Spaces
When we think about tiny home living, we often forget about outdoor spaces. Adding outdoor areas to our tiny homes can greatly increase our living space. It also makes our living experience better.
Expanding Living Areas
Outdoor spaces can be an extension of our indoor areas. They offer more room for relaxation, fun, and hobbies. We can make outdoor rooms as cozy and useful as our indoor ones.
Using outdoor furniture, lights, and decor helps blend indoor and outdoor living. This makes our tiny homes look better and work better too.
Creating Outdoor Rooms
To make outdoor rooms, we can set up different areas for things like eating, relaxing, or gardening. Outdoor furniture, rugs, and decor help tie everything together.
By using outdoor spaces, we can make the most of our living areas. It improves our tiny home life and helps us live more sustainably and happily.
